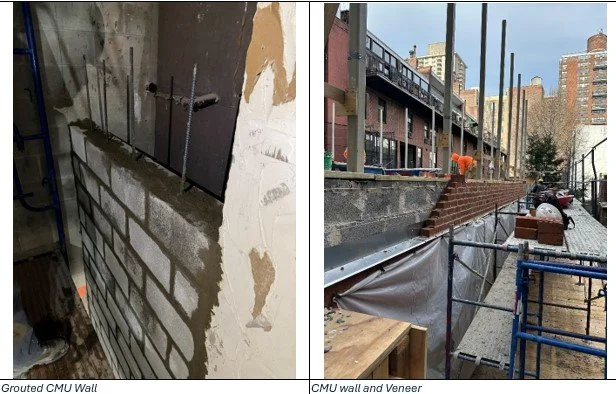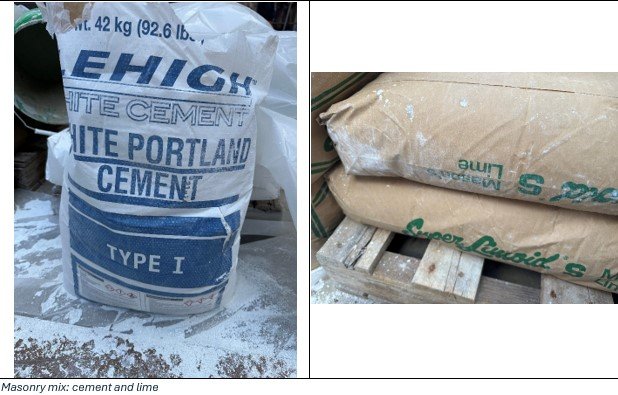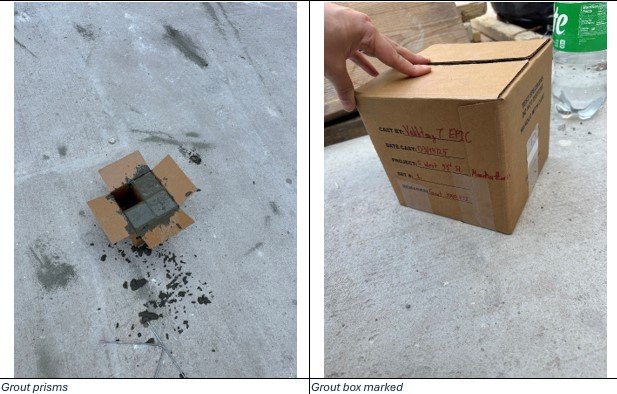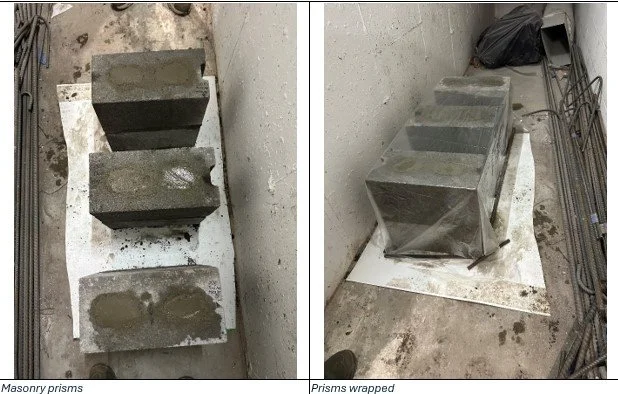Introduction
Requirements for masonry testing and the proper testing procedures are frequently misunderstood, often resulting in unnecessary sampling, inconsequential noncompliance reports related to low breaks, and misinterpretation of test results. In many cases, masonry sampling and testing are not performed in accordance with approved procedures. In this article EPIC hopes to clarify the building code requirements for masonry testing for designers, owners, and inspectors.
The Quality Assurance (QA) requirements of masonry construction are provided in section 1705.4 of the 2022 New York City Building Code (2022 NYC BC). The 2022 NYC BC reference TMS 402/602 Building Code Requirements and Specification for Masonry Structures (TMS 402/602).
As per TMS 402/602:
Per TMS 402/602, the specified compressive strength of masonry, f’m, is the governing material property for both clay and concrete masonry. This value may be established using one of the following methods:
The Unit Strength Method[BT1] : uses mortar and unit (block or brick) strength values to determine f’m using Tables 1 or 2 in TMS 602 1.4 B.2.
The Prism Test Method: uses a small-scale assembly of the wall built in the field or saw cut from an already built wall.
In case there is a reason to doubt the proper masonry construction (low breaks, missed inspections, etc.) these values are validated through The Prism Test Method.
From Reinforced Concrete Masonry Construction Inspector’s Handbook (Chrysler, 2010):
The scope of the quality assurance program should include verification of f’m by the Prism Test Method, the Unit Strength Method, or Testing Prisms from Constructed Masonry. Tests may also include units, mortar or grout, however these tests are unnecessary and redundant when testing masonry assemblages.
Unit Strength Method
The Unit Strength method determines f’m by using results from the masonry unit strength and mortar type which are used to look up the corresponding f’m in the table corresponding to the unit type (clay or concrete masonry).
Unit
Often overlooked – the unit of the masonry element (CMU, Brick, terra-cotta etc.) has to be tested to determine the masonry strength - f’m using the table. Unit strength is performed per ASTM C140 for CMU and ASTM C67 for Brick and clay tile.
Mortar
Regarding the mortar testing, there are two mortar testing standards, ASTM C270 and ASTM C780. ASTM C270 is for mortars sampled and tested in the lab while ASTM C780 is for mortar sampled and tested in the field. ASTM C270 lists values for mortar strength for type M, S, N, and O mortars, however these values are not required to be met by compressive testing as per ASTM C780. In other words, mortar quality control is performed by verifying the mixing procedures, not compressive testing; low breaks are not basis for rejection as outlined in the testing standards.
Additionally, Per TMS, there is no compression testing requirement for veneer. “TMS 402 12.1.1.3 Articles 1.4 A and B and 3.4 C of TMS 602 shall not apply to any veneer.”
Grout
Although grout strength is not used to determine f’m, it is required to conduct a minimum compressive test:
TMS402/602: 2.2B When f'm exceeds 2,000 psi (13.79 MPa), provide grout compressive strength that equals or exceeds f'm. Determine compressive strength of grout in accordance with ASTM C1019.
Grout prisms are made using ASTM C1019: either by specialized cardboard forms or using the units on four sides and wetted paper towels. This is done to replicate the moisture absorption that is going to take place during grouting.
Sampling grout using plastic cylinders (ASTM C39) is not allowed.
The Prism Test Method
When validation of the compressive strength is desired, the Prism Test Method is conducted according to ASTM C1314. This requires physical testing of an assembly built on site or cut from an existing wall.
Frequency of Testing
Frequency of testing is determined by the designer. Depending on Level B or Level C masonry special inspections that are established by the designer, the code outlines minimum testing. The designer may specify a higher amount of sampling and testing than the code requires.
In short:
Level B applies for Risk Category I, II, or III buildings that are three stories or less, and requires f’m verification prior to construction.
Level C applies for masonry in buildings greater than three stories, and for certain engineered masonry in Risk Category IV, and requires f’m verification prior to and every 5,000 sq. ft. of masonry construction.
Self-Consolidating Grout (SCG)
Where self-consolidating grout is used, the code requires verification of “slump flow and Visual Stability Index (VSI) as delivered to the site”, per TMS 602 Article 1.5.B.1.b.3 (Level B and Level C programs both reference this minimum test).






